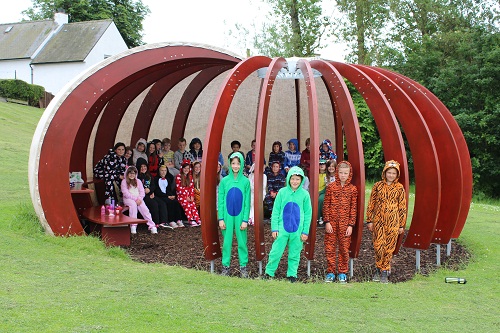Willow Dome proves a hit with Grange pupils
Published On Wed 25 Jun 2014 by Grant Hill

An outdoor classroom designed by University of Dundee architecture students has proved such a hit with pupils that their school had had to ration the time they spend in it to make sure everyone gets their fair share.
The classroom was specially designed for Grange Primary School in Monifieth by the architecture students as part of their second-year coursework. A total of 68 students submitted designs, before voting to select the five best proposals put forward by their peers.
The entire cohort of students was then split into teams to work with the original designers to further develop the ideas. They created detailed plans and models, which were presented to Grange Primary for pupils, staff and parents to vote on in order to select the entry to be built in the school’s extensive grounds.
The winning design, ‘Willow Dome’, was originally conceived by Stephen Sampson, and meets the brief to provide comfortable seating for 30 children. The structure consists of a circular, raised platform, with a series of plywood ribs forming its outer edge and curving round to a central point at the full 2.8m height of the classroom.
A canvas cover is stretched over half the classroom to provide shelter for the children and the perfect environment in which they can learn. By removing the physical aspects of the conventional classroom, a more informal set up is introduced which allows for a more discussion-orientated lesson to take place.
Head Teacher Lorraine Will says the Willow Dome has very quickly become one of the favourite spaces in the school.
“The children absolutely love it and there is always a race to see who can get there at lunchtimes and intervals, with a lot of kids choosing to go there to read or work on their art,” she said. “We want to make sure that everyone has the chance to enjoy this wonderful space so we had to introduce rationing!
“It also provides shelter so children can still get outside if the weather isn’t great and we’re delighted with the finished structure and want to thank everyone who helped make this a reality. In terms of teaching, we don’t want to be rigid about time-tabling classes to take place here at the same time every week so it’s fluid according to the curricular activity while ensuring all classes have the chance to learn in a different environment.”
The idea came from a member of Grange’s Parent Council, and Mrs Will approached members of the architecture programme staff at the University to see if they would be able to help designing the classroom. A fundraising campaign raised the £17,000 required to build the classroom.
“We couldn’t be happier with the work the students did for us, and the final design, which is just absolutely brilliant,” she continued. “The idea behind the outdoor classroom is to maximise our lovely school grounds, and fits with the Curriculum for Excellence requirements to use the outdoor environment to support learning.
“From our point of view, it was important to involve the pupils in helping to design the type of classroom that looked and functioned as they wanted. The designs the students produced were simply amazing and the models and plans were on display at the school to give parents a chance to view them and decide on their favourite.
“It was lovely to have the staff, pupils and parents voting for the winning design as it gave everyone a real sense of involvement with the project. When the students came up to present their designs it was also beneficial from a careers education perspective as it formed a link between primary school and university and some of the pupils said they wanted to be architects as a result.”
Stephen, originally from South Africa, said the idea was sparked by childhood memories of being educated outdoors.
“My primary school had a willow tree in the playing fields, and I remember it being one of the most popular places for us to sit under, whether it was for a class or during lunch break so this formed the ideology for the concept,” he said.
“The willow tree was often referred to as ‘the tree of dreaming’ by the early Celts and this acts as a reminder that an aspiration driven by creativity and dedication can become a reality.”
A brief to design outdoor structures has been part of the brief for second-year architecture students for several years now. In previous years, they were challenged to design and build ‘sitooteries’, a series of timber shelters for the University campus. These had to be aesthetically pleasing, functional and sufficiently inviting to allow staff, students and visitors to enjoy a relaxing seat outdoors.
For media enquiries contact:
Grant Hill
Press Officer
University of Dundee
Nethergate, Dundee, DD1 4HN
TEL: 01382 384768
E-MAIL: g.hill@dundee.ac.uk
MOBILE: 07854 953277